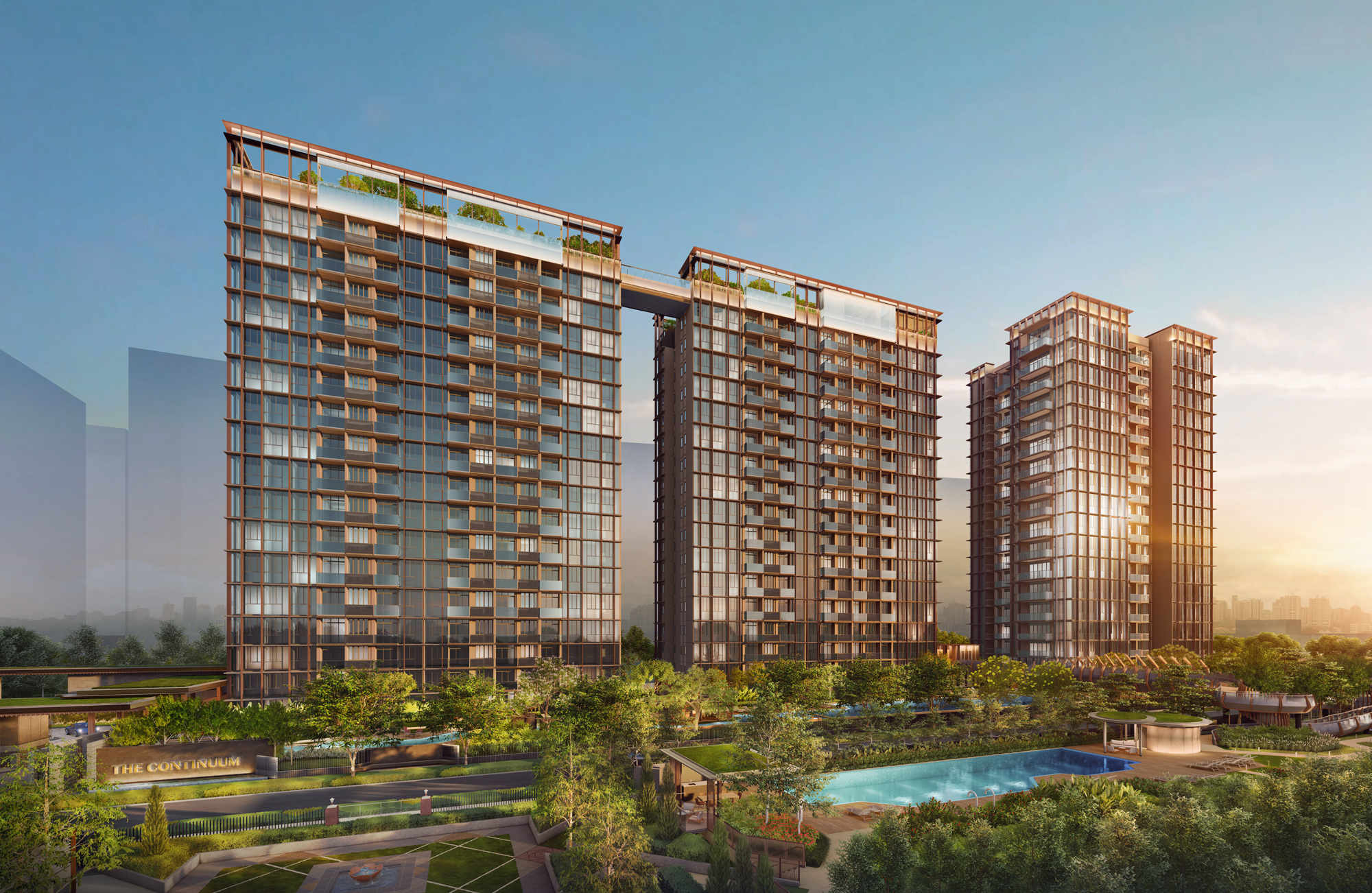Fact Sheet

- Project Name
The Continuum 双悦园 - Developer
Hoi Hup Realty & Sunway Developments - Address
Thiam Siew Avenue - District
D15 - East Coast / Marine Parade - Tenure
Freehold - No. Of Units
816 - Expected Date Of TOP
16/11/2027
Facilities
A. ARRIVAL ZONE NORTH
- Waterwall Drop-Off Plaza
- Waterwall
- Bicycle Parking
B. PLAY ZONE NORTH
- Playground North
- Playground Deck
C. WELLNESS ZONE
-
- Lap Pool (33.3m lap length x 7m lap width, 1.2m water depth)(approx. 270m2 incl Jacuzzi Cove)
- Jacuzzi Cove
- Pool Deck
- BBQ Pavilion
- Resting Pavilion
- Changing Room
- Accessible Toilet
- Outdoor Shower
D. HERITAGE ZONE
- Thiam Siew House
- Library
- Club Room
- Foyer
- Thiam Siew House Front Court
- Front Court Lawn
- Water Bowl
- Roof Tiles Feature Wall
- BBQ Pavilion
- Accessible Toilet
E. FITNESS ZONE
- Multipurpose Lawn
- Leisure Pool Deck
- Leisure Pool (approx.244m2 incl Aqua Gym Pool & Jacuzzi Cove)
- Aqua Gym Pool
- Jacuzzi Cove
- Aqua Gym Pool Deck
- Outdoor Shower
- Outdoor Gym
- Yoga Lawn
F. GARDEN ZONE NORTH
- Lobby Garden
- Patterned Garden
- Reflexology Garden
G. CONTINUUM BRIDGE
- Resting Pod
- Bridge
H. ARRIVAL ZONE SOUTH
- Droplet Drop-off Plaza
- Droplet Pool
- Bicycle Parking
I. 'RIVER' POOL ZONE
- Cascading Children's & Toddler's Pool(0.5m & 0.3m water depth)(approx.98m2)
- Children's Pool Deck
- Outdoor Shower
- Resting Pavilion
- Lawn Deck
- Family Pool (0.9m water depth)
- Swan Neck Cove
- Hydrotherapy Pocket
- Vicky Shower Beds
- Lounge Deck
- Resting Pavilion
- Changing Room
- Accessible Toilet
K. "LAKE" POOL ZONE
- 50m Lap Pool (50m lap length x 5.5m lap width with approx. 276m2 area, 25m lap length x 3.0m lap width with approx. 95m2 area)
- Pool Deck
- Clubhouse Deck
- Outdoor Shower
- South Side Social
- Glass House (1st Storey)
- Sound Room (1st Storey)
- Social Room (2nd Storey)
L. PLAY ZONE SOUTH
- Playground South
- Water Play
- Outdoor Shower
- Lawn Steps
- BBQ Pavilion
- Multipurpose Recreational Court
M. GARDEN ZONE SOUTH
- Sensory Garden
- Lawn Garden
- Reflexology Garden
N. OTHER FACILITIES
- Guardhouse
- Pedestrian Gate
- Management Office
- Generator Set
- Bin Centre (Basement)
- Electrical Substation (Basement)
- MDF Room (Basement)
- Consumer Switch Room (Basement)
- Streetside Seating Pods
P. SKY GARDEN NORTH (Blk 1 &3)
- Sky Jacuzzi
- Outdoor Lounge
- Grill Deck
- Resting Lounge
- Community Garden
- Bridge Deck
- Hot Tub
- Yoga Lawn
- Outdoor Fitness Deck
- Reading Deck
- Sky Bar
- Sky Fitness
- Accessible Toilet
- Outdoor Shower
Q. SKY GARDEN NORTH (Blk 6 &8)
- Grill Deck
- Resting Lounge
- Dining Deck
- Hammock Deck
- Swing Deck
- Bridge Deck
- Sky Jacuzzi
- Hot Tub
- Yoga Lawn
- Fitness Deck
- Garden Deck
- Sky Club
- Sky Gym
- Accessible Deck
- Outdoor Shower
Unit Distribution
| Type | Area(Sqft/Sqm) (low) | Area(Sqft/Sqm) (high) | Units |
|---|---|---|---|
| 1 BEDROOM+STUDY | 560 | 560 | 68 |
| 2 BEDROOM | 646 | 807 | 170 |
| 2 BEDROOM+STUDY | 700 | 721 | 136 |
| 3 BEDROOM | 872 | 1,141 | 102 |
| 3 BEDROOM PREMIUM | 1,066 | 1,302 | 136 |
| 3 BEDROOM+STUDY | 1,227 | 1,464 | 72 |
| 4 BEDROOM | 1,227 | 1,518 | 68 |
| 4 BEDROOM PREMIUM | 1,690 | 2,034 | 32 |
| 5 BEDROOM | 1,905 | 2,260 | 32 |
The Continuum 双悦园
Address
Thiam Siew Avenue
District
D15 - East Coast / Marine Parade
Book an appoinment
We will get back to you ASAP.